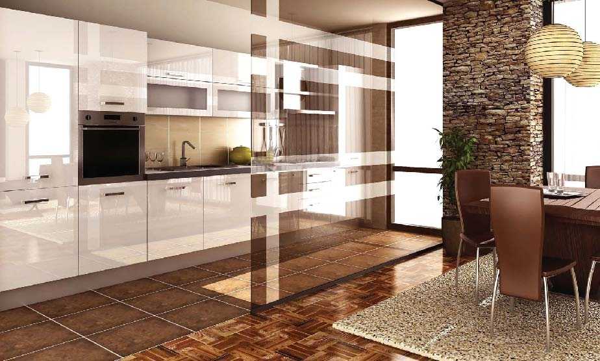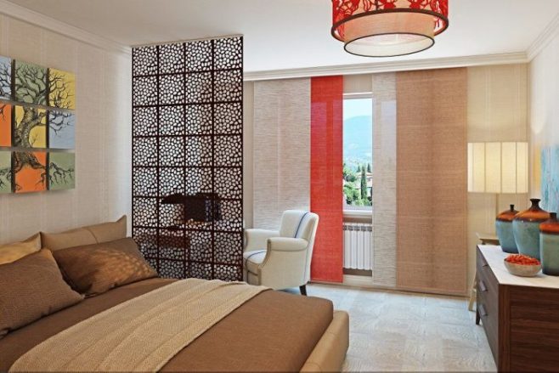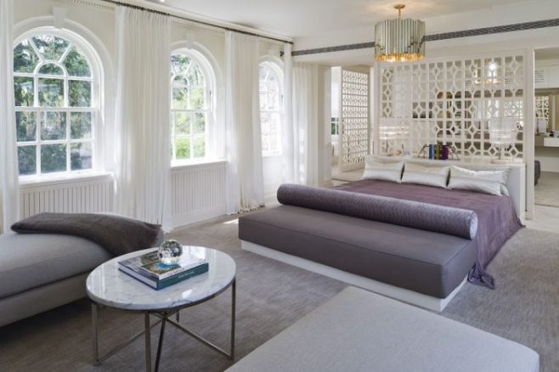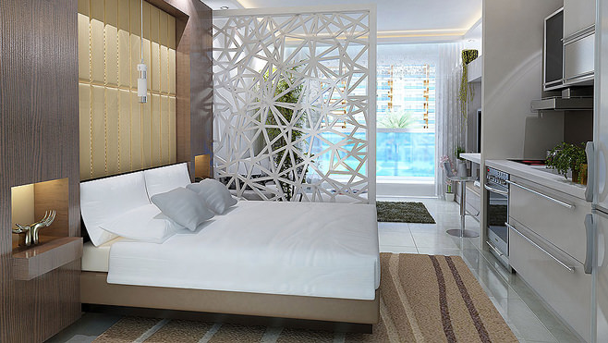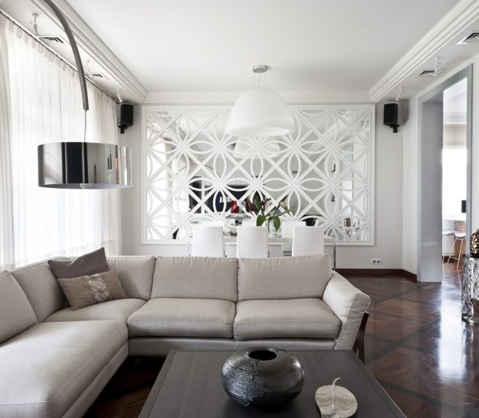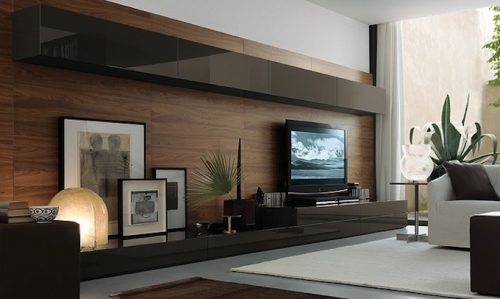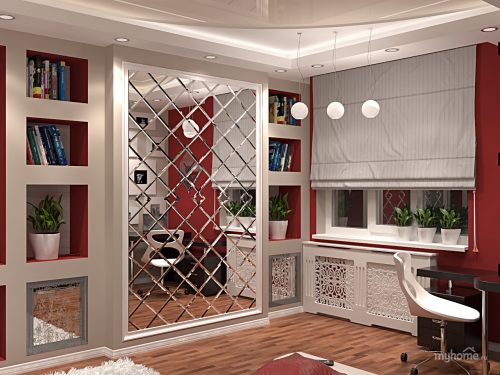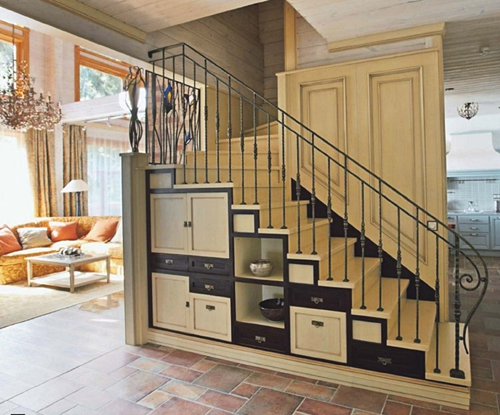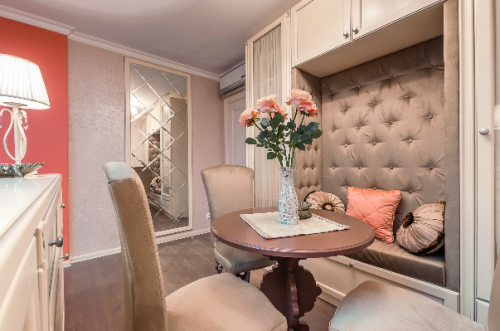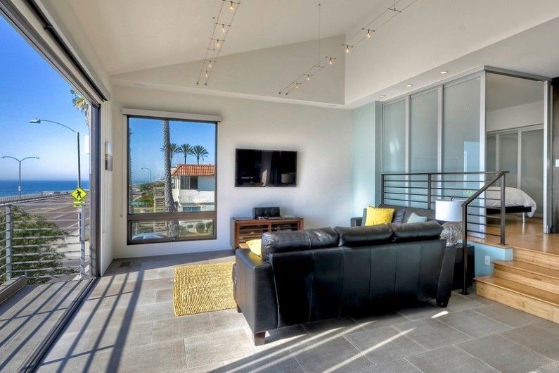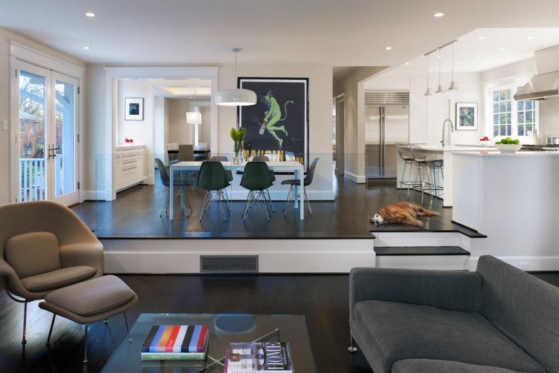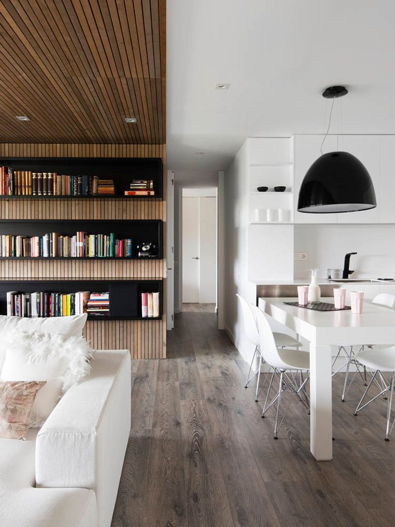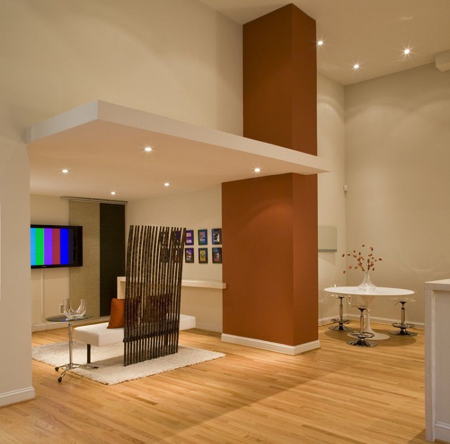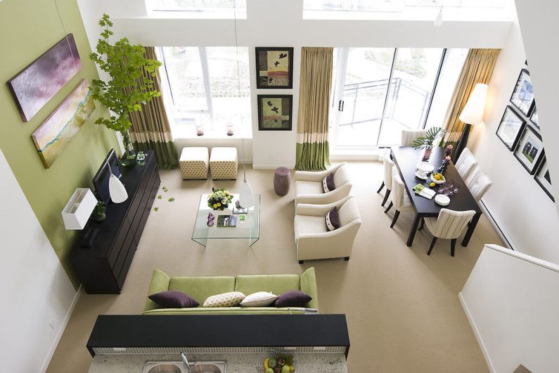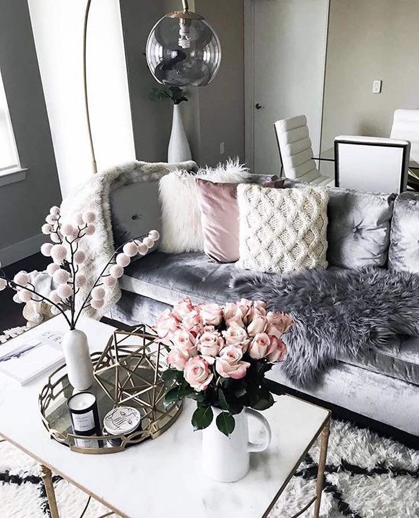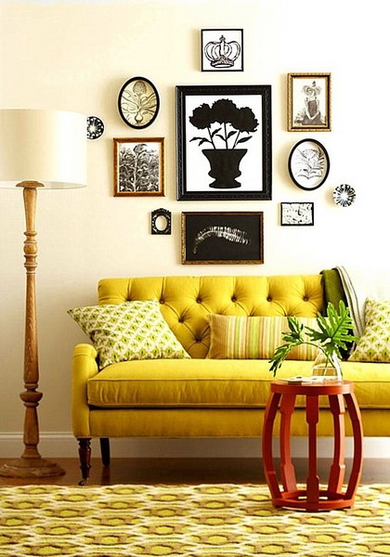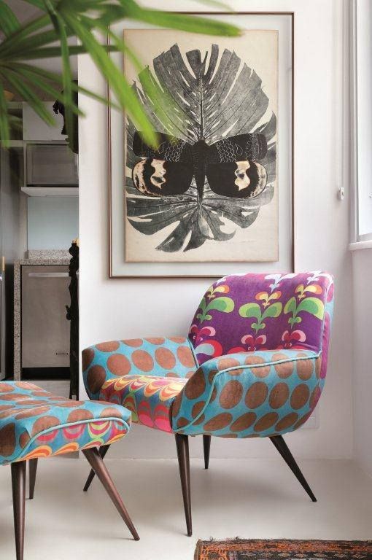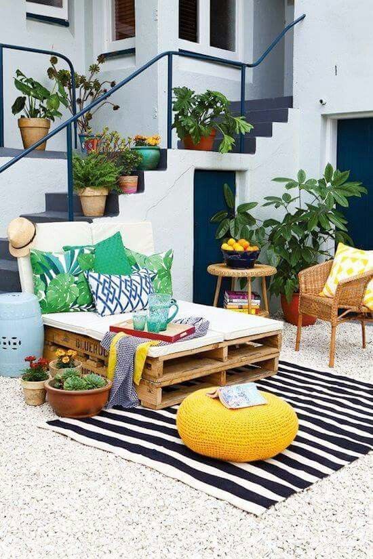Content
- Living Room Zoning Receptions
- Zoning the living room with furniture
- Zoning of the living room with partitions and mobile walls
- Openwork partitions in the living room
- Niches and wardrobes in the living room: zoning space
- The method of zoning space using the podium
- Different materials
- Light zoning
- False columns
- Furniture arrangement
Zoning of living space is a very close and relevant problem for all small apartments. And this is not surprising, because in one small room you need to place several zones at once, without limiting the comfort of the owners. But often there are such full-sized apartments where you just do not want to build walls. An example of this is lofts – ideally zoned “open-space”, in which, with the help of various techniques, designers manage to achieve the integrity of the entire apartment at the same time as privacy zones for all residents of the apartment. Armed with these ideas, we have prepared techniques for the competent zoning of living rooms.
The most popular living room zoning:
Living room and bedroom – the bedroom will always be closer to the window, since by definition the sleeping place should be away from the entrance. The living room and kitchen – the placement of both zones is strictly to your taste, although it is preferable to place the kitchen near the window so that the hostess is comfortable and light enough prepare food. The living room and dining room are two full units that should have enough space and space in the conditions of one room. The living room and cabinet – the cabinet can occupy a very small corner, the main thing is to install an additional light source. The living room and children’s room are the most unconventional combination , since, as a rule, parents give their room to a child, but still it happens. In this case, you need to think through everything well and it is better to separate the children’s part with partitions so that the child has the opportunity to fully relax.
Living Room Zoning Receptions
There are some of the most common methods of zoning a living room, which we will discuss in detail below..
Zoning the living room with furniture
This is the easiest and most affordable way to combine the functions of several functional areas in the living room. A large and comfortable corner sofa will have guests in the afternoon, and in the evening will become a cozy bedroom. For greater intimacy, you can use screens or mobile partitions. This is especially convenient where, in addition to the sofa, there is also a seating area from armchairs and a table, and when someone is tired and wants to sleep, he can safely go to relax, while at the table you can continue communication and gatherings. Of course, we are not talking about sound insulation, so awake people will have to talk quieter than usual.
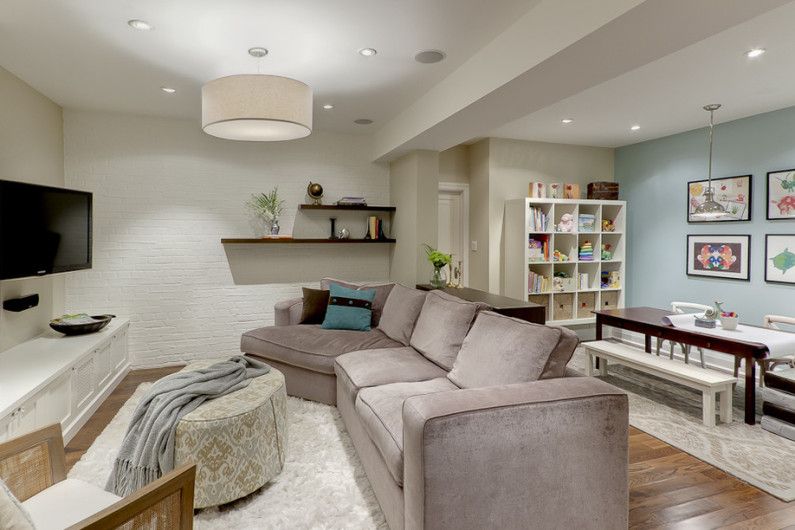
Zoning of the living room with partitions and mobile walls
These techniques are very good for separating a small bedroom around the perimeter of the living room. You can order special mobile structures that will be very easy to fold and unfold, thereby “forming” the walls at the right time.
Of the materials for these purposes, glass, plexiglass and plastic are best suited. In order to hide the excess from prying eyes, you can hang light curtains on the partitions.
We also included another method of zoning in the same category – the use of small island walls. Their length is usually 1.5-2.5 m. As a rule, on one side of such an island a TV stand is placed, or another wall design – a cabinet, shelving, shelves, paintings. With such a small wall there is a clear zoning of the room.
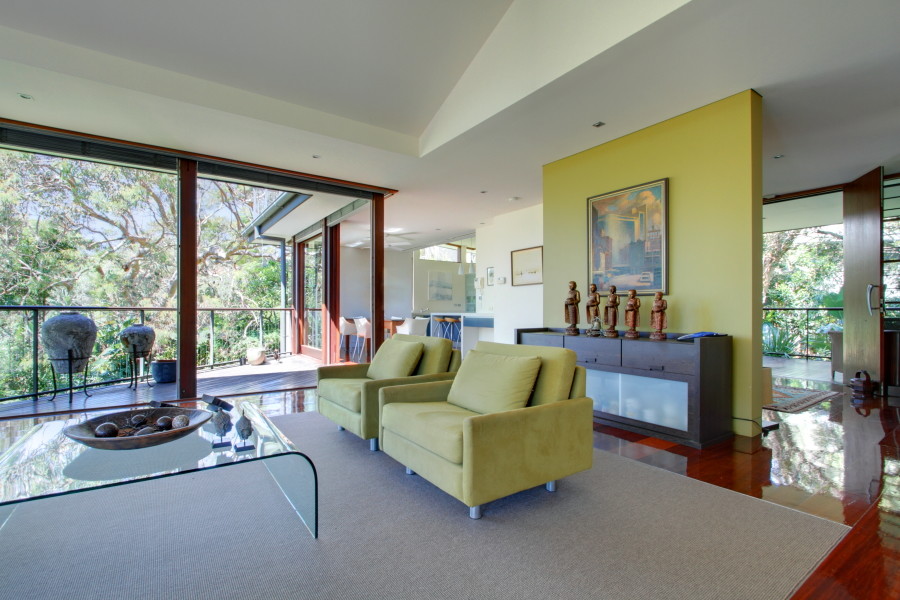
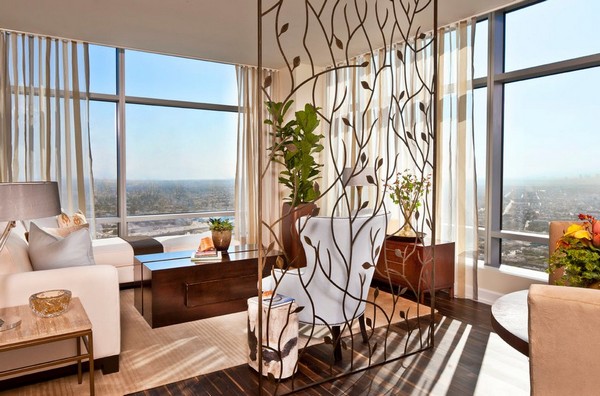
Openwork partitions in the living room
This design group is rather decorative in nature, but nevertheless gives a clear sense of the boundaries of space. Such partitions can be made of wood, metal, plastic and any other materials, and are more like designer small architectural forms, but often openwork partitions form an ensemble of beautiful shelves or whatnots.
Niches and wardrobes in the living room: zoning space
These elements of furniture very well help to zone space. In principle – the higher the cabinet, the more obvious the separation. That is, if you decide to separate the zones using a small niche or a pedestal, put some long objects on it – vases with flowers, table lamps or statues. Combined living room-kitchen the best separator would be a bar.
The method of zoning space using the podium
One of the most successful ways to divide the space into zones. Of course, it is suitable only for rooms with high ceilings, but where it is, the boundaries of one and the other zone are immediately clear. If a bed is installed on the podium, inside the podium you can arrange drawers for storing bedding and various seasonal items, and you can hide ventilation and other communications in the podium. The idea with the podium is very well implemented in large, spacious apartments, where the designer decided to create a single space.
Different materials
Using different materials of decoration gives a clear concept that we have two different zones. That is why designers often use this technique for zoning, because here, according to the principle of stands in a furniture store, two independent parts of one whole immediately appear – the living room. There is another interesting trick – you can lay the same material in a different direction, but this only applies to tiles and floors of small components. To further protect one area from another, lay different carpets on the floor.
Light zoning
Light plays one of the key roles in the final decoration of the interior and that is why the separation of light immediately emphasizes the border of the zones. For example, in the evening you are sitting at a table over which a large chandelier is lit, and at this time the bedroom area is not illuminated, which means you can relax there. And immediately it’s clear that if you hang only one light source in the living room, it will not be enough for a room in which there are several zones, or in one part there will be a lack of light, and in another there will be an excess. Spotlights in the case of zoning rooms will be a good help. Hang a chandelier above the main area; in the additional area, place a composition from spots or vice versa.
![]() False columns
False columns
False columns are a convenient attribute of the zoning of any premises, but most of all they are suitable for the living room – all because of the somewhat solemn significance of this room. You can install copies of antique columns, after a passage into which the second zone of the room will open to your attention. Or to build a large column that will resemble something like a chimney pipe, or a small false wall. In any case, you can win a certain space that will give you the opportunity to place another zone.
In the photo below, the reception with the column was successfully applied. It is neither large nor small, but of such a size that allows you to slightly hide the dining area.
Furniture arrangement
Place furniture from different areas with the back to each other. One of the most inexpensive, simple and quick ways to distinguish the living room was and remains the arrangement of zonal furniture with a back to each other. Or in other words, so that people in different zones sit with their backs to each other. This technique is based on the basic knowledge of psychology – “if I do not see, then this is not.” That is, if you do not see people who are doing something nearby, you don’t even notice them. In this way, you can place about three different zones in one room. Naturally, distances must be observed, and there must be at least one meter boundary between the zones. Back furniture is also suitable for large open spaces in lofts and open space apartments..
Additionally, zoning is emphasized by the presence of different coatings on the floor. Two zones and two different coverings – carpets, and laminate.
Zoning gives you the opportunity to make a full space from a small one- or two-room apartment for relaxing, receiving guests and even sleeping.







