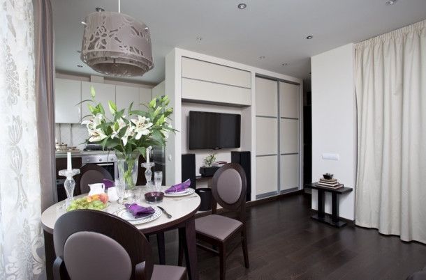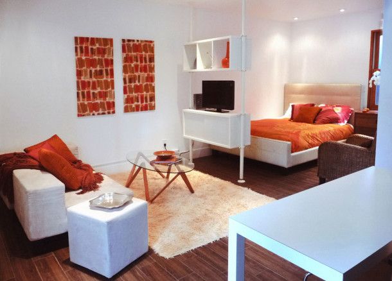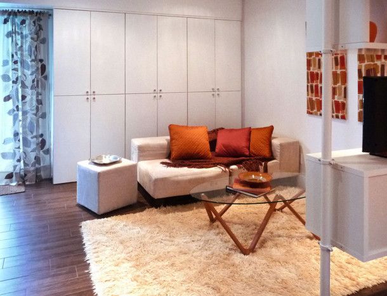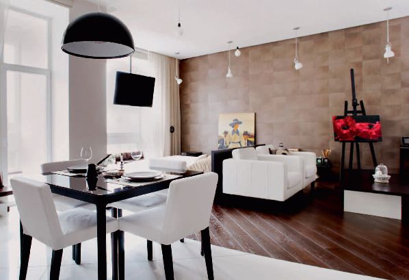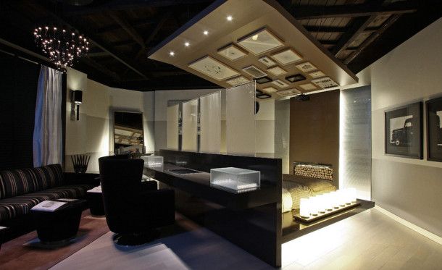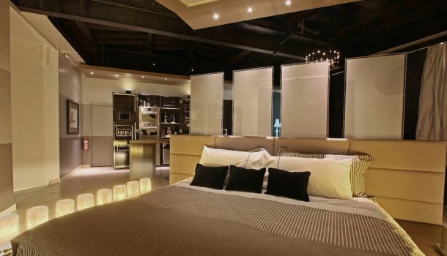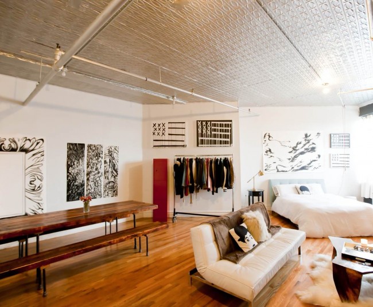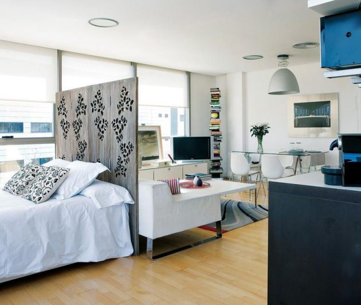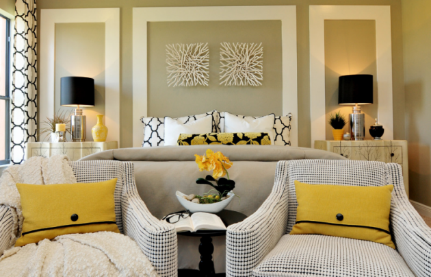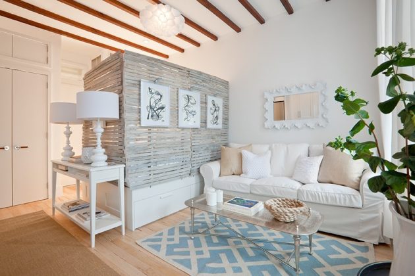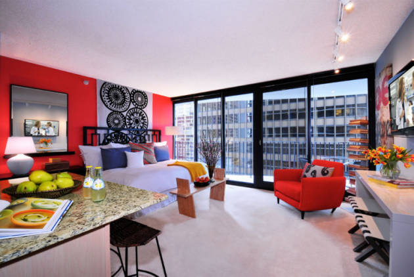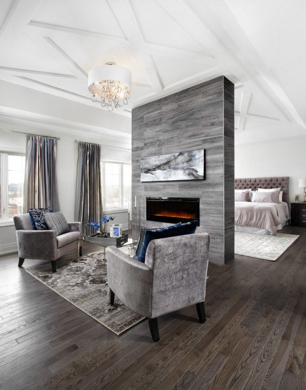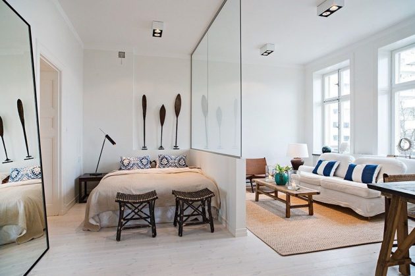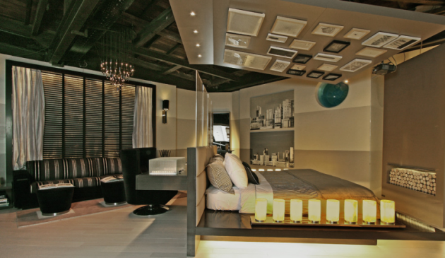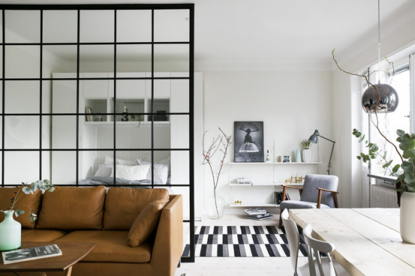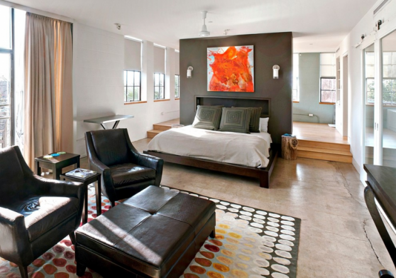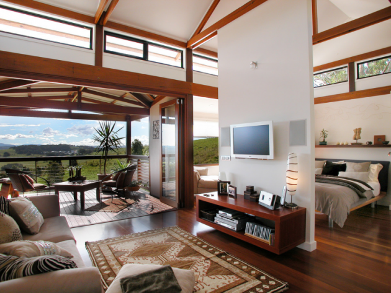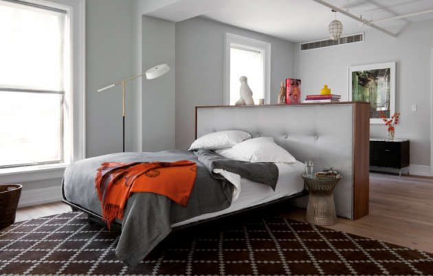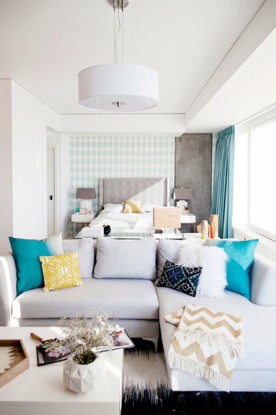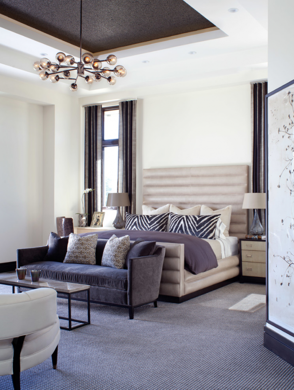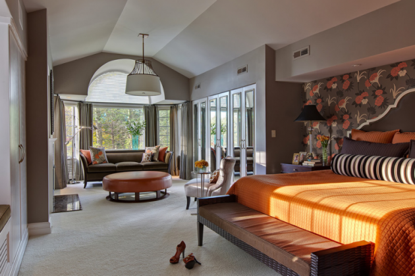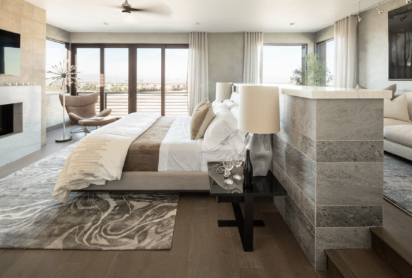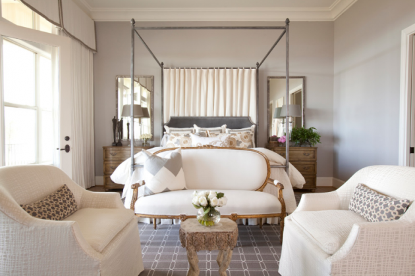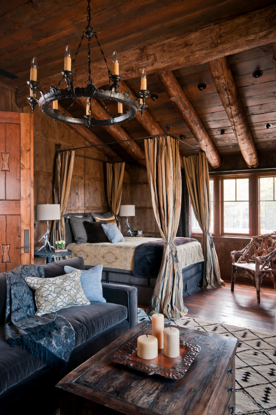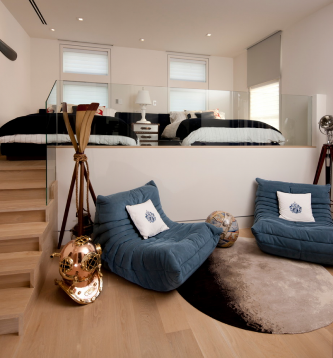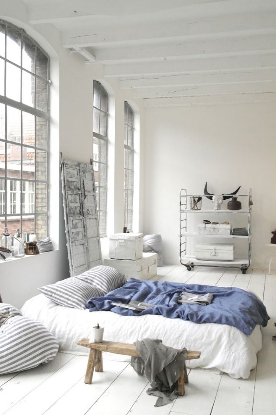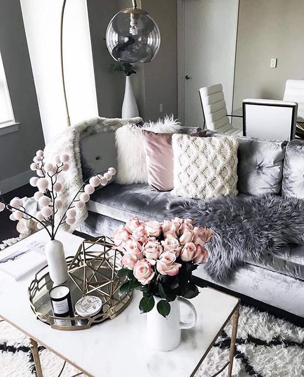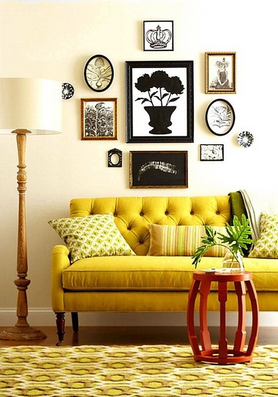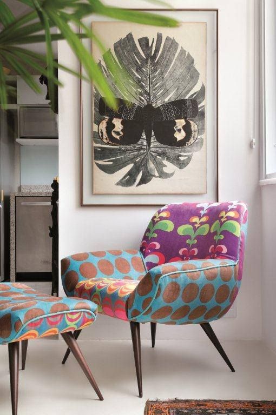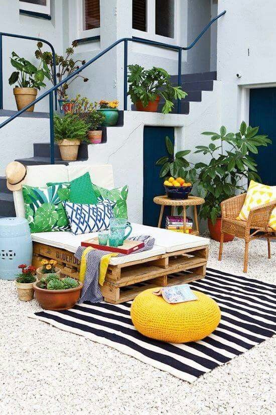Content
- Bedroom and living room in one room
- Zoning the living room
- Ideas for combining a bedroom and a living room in one room: photo
Each room in the house has its own purpose and carries a certain semantic load. The bedroom serves us as a place of rest and relaxation, and the living room is that corner where we can have a good time in communication with family and friends. However, the layout and size of the apartment do not always make it possible to divide these rooms with an unbreakable wall, and you have to create a universal space.
Today we will look at several examples when the bedroom and the living room successfully coexist in the same room. At the same time, neither functionality nor design suffers. We will consider the methods of zoning and determine what the right decisions were made by the designers and why they are so good..
Bedroom and living room in one room
Example No. 1
This one-room apartment is an excellent example of the coexistence of a sleeping place and a living area. The redevelopment did its job, and now a real bedroom is hiding behind a curtain made of discreet plain beige fabric. The owners received many advantages – a full bed, a separate personal zone of the owners, which is usually very conditional in one-room apartments. There’s even a different ceiling to emphasize zoning.
“In everyday life, most likely, the curtain rarely closes during the day. But with the arrival of the guests it becomes a real find – one movement, and you “closed the door” to your room. ”
In addition, the solution is very convenient if the spouses do not have the day regimen – here, the one who wants to sleep goes to the sleeping area and pushes the curtains, and the one who still needs to work or just wants to relax, stays with the light in the living room.
To make such a niche for the bedroom is not at all difficult – build in the required place walls with a thickness of one brick, and on the floor in the whole apartment lay the same cover. Here it was possible to slightly improve the design – to hide the cornice structure behind a small neat box on the ceiling. For functionality, this will not play any role, but from an aesthetic point of view it will look even more profitable.
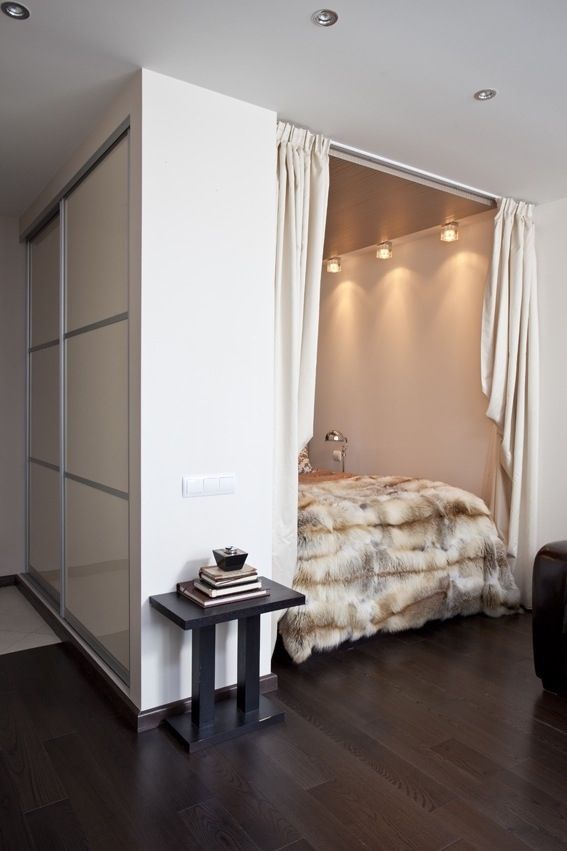
Zoning the living room
Example No. 2
As you can see from this example, it is completely optional to make the partitions massive, not letting in light, and to erect them from the floor to the ceiling.
“If you are for open space, you love maximum space and do not want to visually reduce the room, you will like this solution.”
Here, between the living area and the bed, there is an open shelf, which is actually nothing more than … a section of the dressing system. Yes, it is the manufacturers of frame furniture that have the opportunity to create comfortable and very durable shelving with fastening to the floor and ceiling. The size and shape of the cells, respectively, you can choose at your discretion.
In the middle of the rack, the TV is quite logically located. And if you choose a plasma on the footboard rotating by 180 degrees, you can turn the screen to where you need to: relax with friends – in the living room, stay up late watching movies – in the bedroom.
Living room + Bedroom: Example No. 3 “Shoulder to shoulder”
This example is unusually beautiful, but it is fair to say that the architecture of the room here is also unusual. High windows from the floor and ceilings of at least three meters – Nevertheless, the area requires the owners to combine in one space the kitchen, dining room, bedroom, and living room.
“The TV is suspended high enough, at an appropriate angle. But this decision is very reasonable – from one point it can be seen from the sleeping area, and from the living room and even the dining room. ”
The sleeping area is combined with the dining room and living room. The bed is turned to a huge window, which provides sunlight and a great cityscape before your eyes. On the opposite side, two armchairs, opposite the large sofa, joined the head of the bed..
In this room, it seems that all the furniture was bought in one store – to such an extent all the items fit together in shape and color. This uniformity can easily be diluted with decor. But whatever it may be, the integrity of the perception of the room here is almost impossible to break. And this is a great merit of the authors of the project.
Living room and bedroom. Example No. 4 “Dispelling diagonal”
Such a solution is as unusual as it is verified in detail. In the far corner there is a diagonal wall on which the picture is located. It is not so noticeable, however, it is this part of the space that perfectly matches and combines with the line that is formed by the furniture in the middle of the room.
“Here we see that when creating an idea, the designer is primarily guided by the starting point – the original form of the room.”
A custom-made design simultaneously became both a bed on one side and a desktop on the other. There, behind the sleeping area, there is a sofa for relaxation.
The TV, as it is now becoming a pleasant tradition, the owner basically lacks. Thus, we again observe the space is not closed, but divided. The lower half of the partition is made of wood, the upper – frosted sheets of glass, firmly fixed to the base.
We were able to trace 4 completely different techniques in zoning the living room and bedroom in the same room. As you can see. receptions can be a lot. But what is right for you should first of all depend on your needs, and only then – on the architectural features of the room.
Ideas for combining a bedroom and a living room in one room: photo
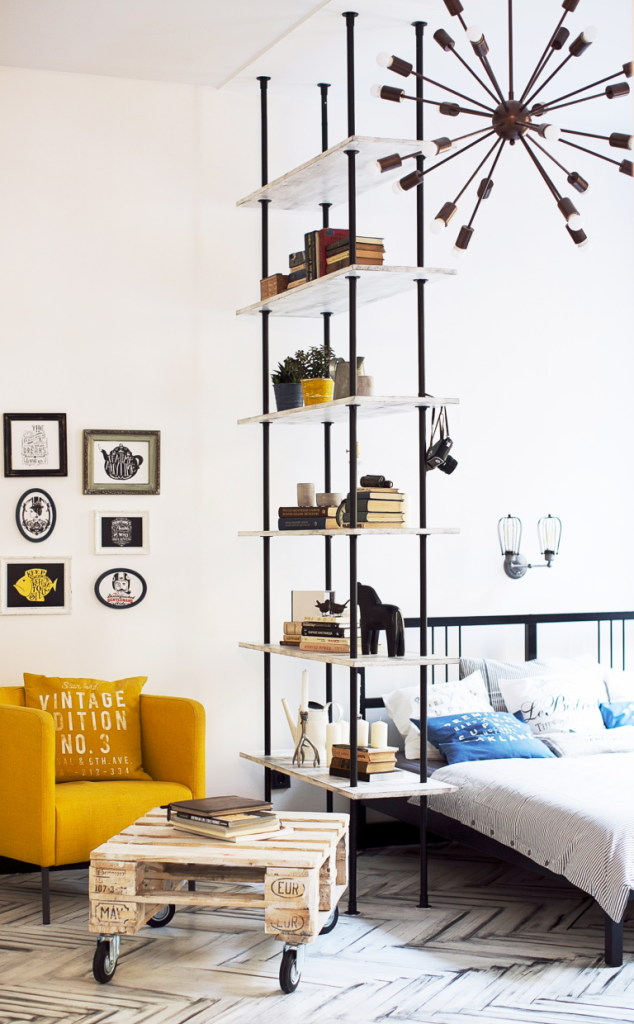
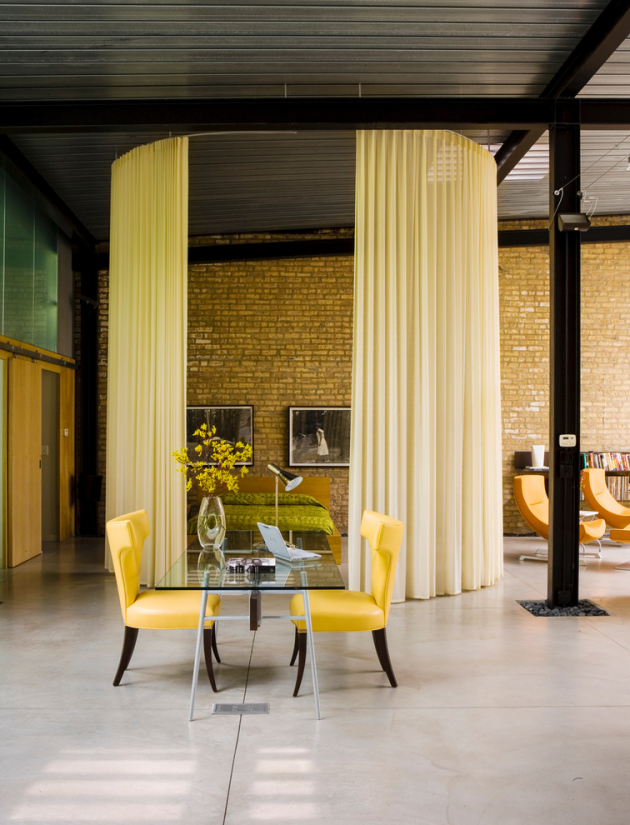
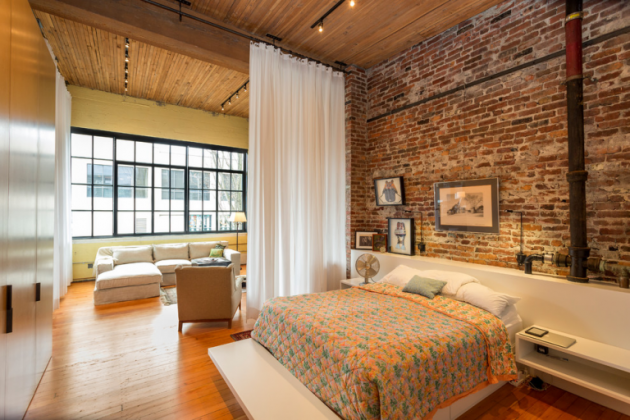
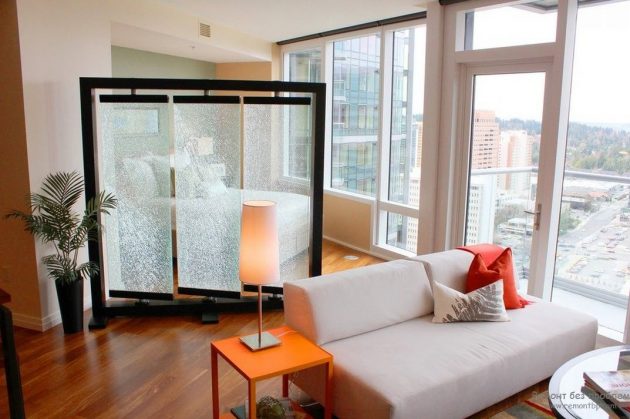
Tip! Using mobile screens that move in two directions, you can change the area of the bedroom. The guests came – we are expanding the living room by moving the partition closer to the bed. To ensure a free access to the bedroom, in the evening the partition can be moved to the side of the living room.
———————————————————————————————————————————-
Good luck!






