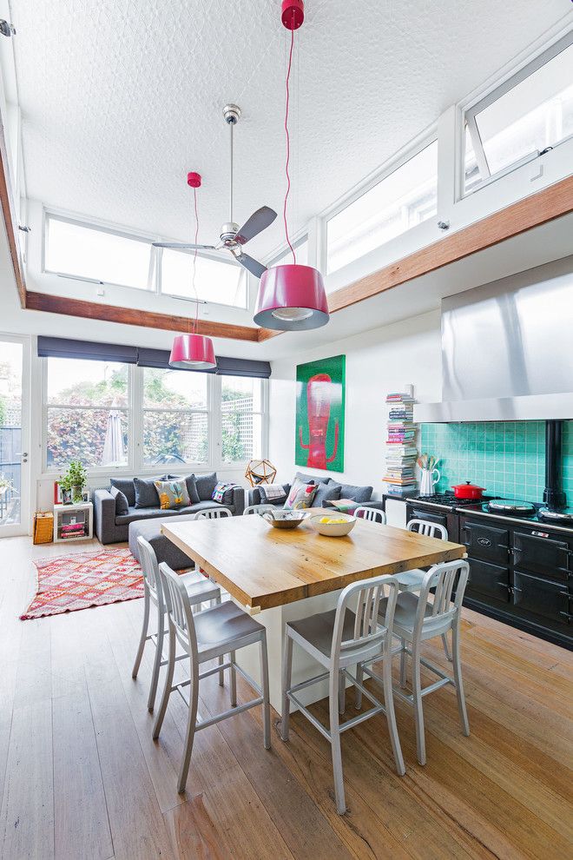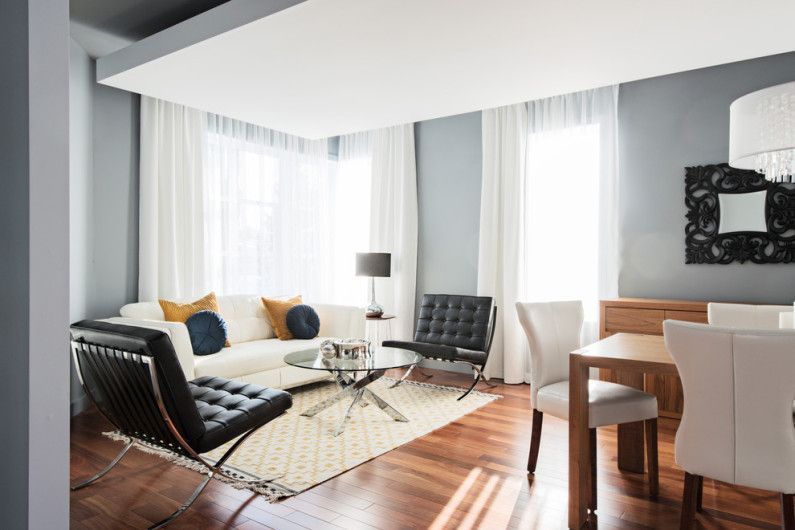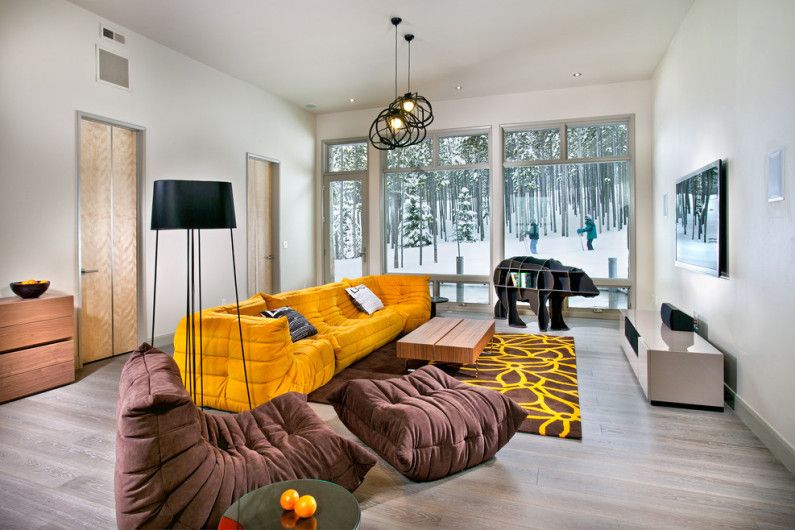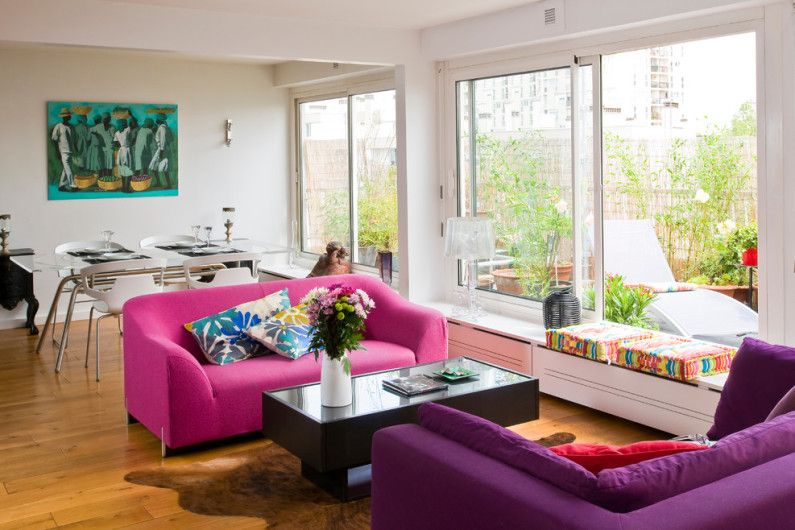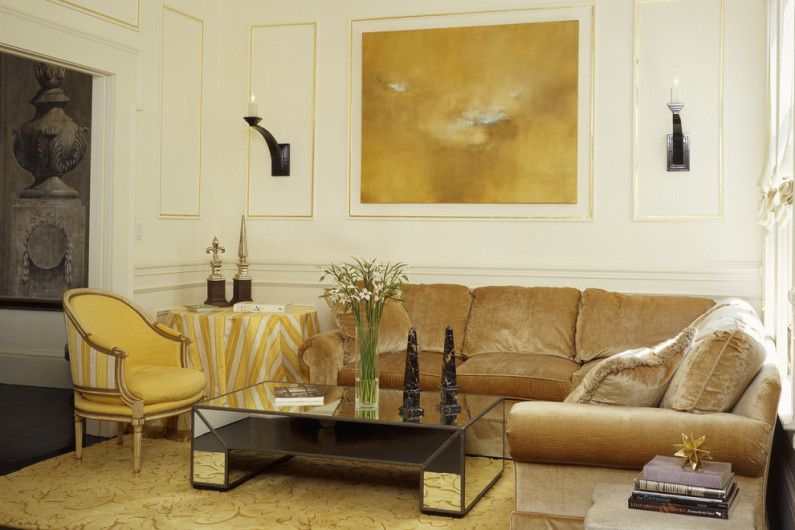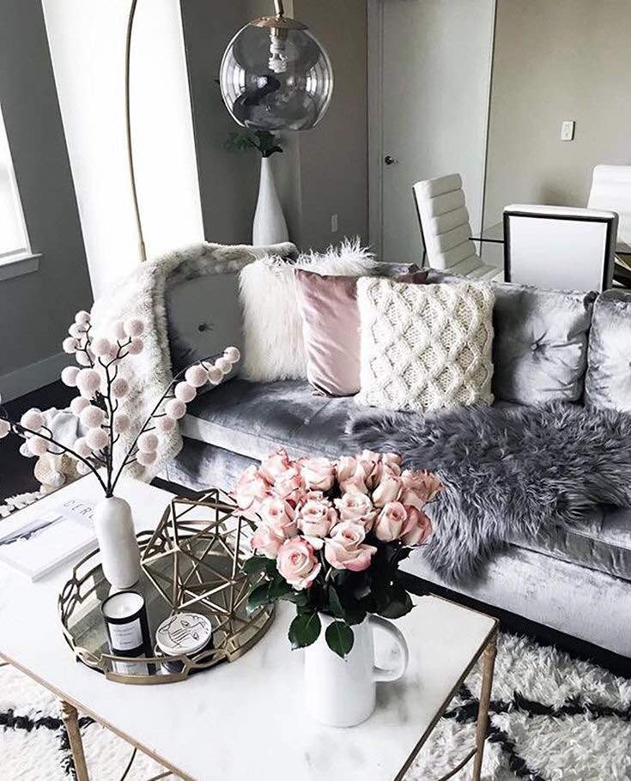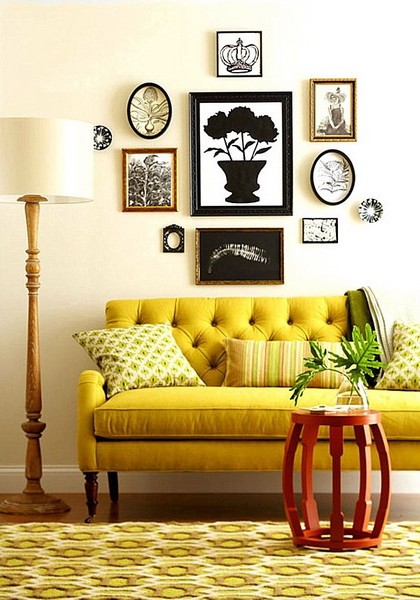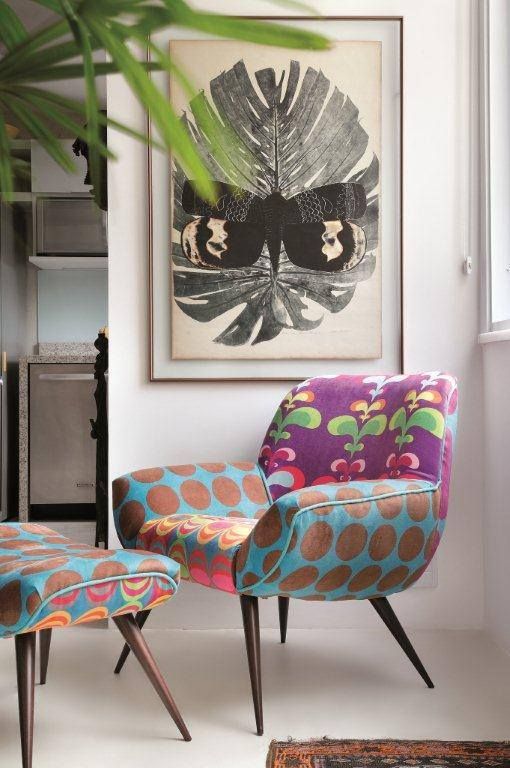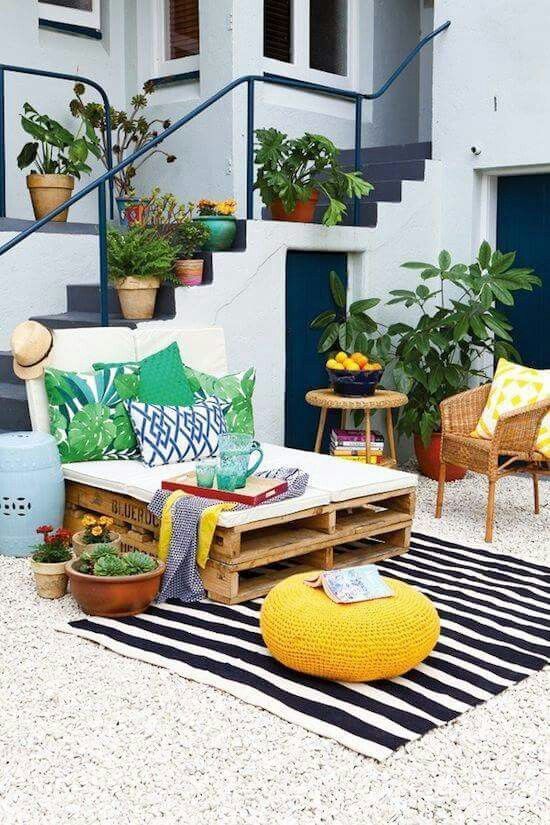Often the living room for you is also a relaxation room, gatherings with friends, and sometimes, a place for lunch and dinner. In any case, a lot is always expected from this room: comfortable conditions, aesthetics of design and a properly planned atmosphere in general.
The decoration of the living room with furniture should not occur in a random or generally accepted manner. For example, you can confine yourself to a spacious sofa, instead of a set of several massive objects (armchairs and a sofa). This will help save valuable room space, but create comfortable conditions..
Remember that the living room should be built according to the needs, lifestyle and habits of each individual family, and not according to the pattern..
How to style your living room with furniture
In our article, we will talk about how to furnish a living room with furniture so that every item and object here finds its proper places, and nothing hinders the free movement of the room, as well as your personal comfort.
Keep the sequence
If the living room in your apartment is combined with the kitchen, it is important to consider this feature when arranging a room with furniture. So, it will not be quite right to organize a dining area with a table and chairs near a window in one part of the room, if the kitchen is located in the exact opposite. Thus, you will constantly have to go past the sofa area, overcoming the extra distance when you can only swap the dining group with the sofa.
So the first recommendation is:
The living room environment must be built on the basis of elementary logic, which should be encouraged if you want to get an ergonomic, that is, a properly formed environment.
May the walkways be wide
The living room space should be designed so that there is no inconvenience when moving between the main pieces of furniture, and from one end of the room to the other.
The sofa group should be placed so that each item can be easily walked around without touching the neighboring one. If this is not possible, it is better to immediately abandon, for example, large armchairs, or use one large corner sofa and a coffee table near it.
The dining group located in the living room should also be somewhat detached, even visually. Ideally, the passage between the sofa and dining group should not be less than 1-1.5 m.
The distance from the entrance door to the room to the recreation area should be 1.5-2 m, otherwise you and your guests will not feel comfortable, “at a glance”.
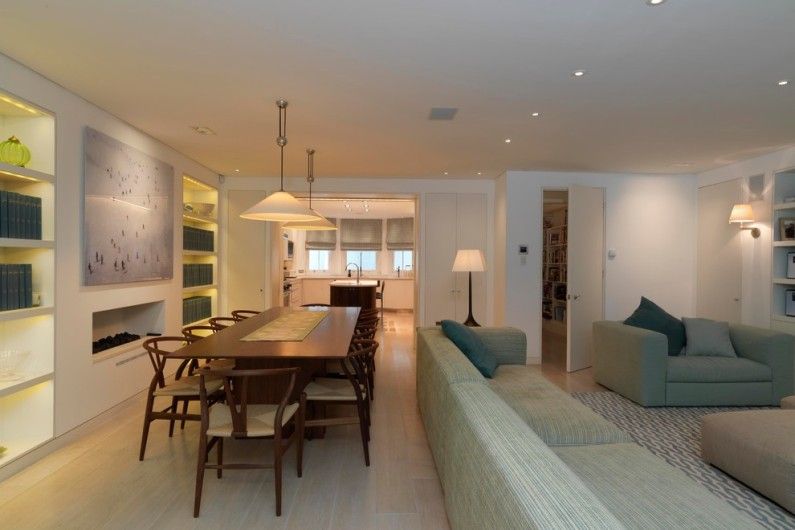
Freedom in a small room
When the living room does not differ in scale, but in its space you need to place a relaxation area, as well as a dining group, it is better to opt for compact furnishings. For example, install a two-three-seater sofa, one comfortable chair and an ottoman; or put one wide sofa along the wall, complementing it with a pair of pouffes.
As a dining group, you can use a transforming table, which will increase if necessary, and classic chairs with high backs.
In a small living room there is no place for heavy furniture or a large number of it – you should choose neat, elegant objects on objects, simple shapes without unnecessary decor.
Sofa zone and its center
Not a coffee table is the center of a sofa zone, but a TV or, more rarely, a fireplace. It is around them that we build an ensemble of those pieces of furniture that we consider necessary and most convenient to use.
It must be said right away that the TV monitor should be positioned at a distance of at least 2 m, or better, 3 m from a sitting person, while the image should be at eye level or slightly lower (but not higher).
It’s right if the person sitting in front of the TV looks straight and does not keep his head directed to the side, which causes discomfort.
It is better to install the monitor near the wall perpendicular to the window – the location opposite it or in the immediate vicinity will inevitably lead to rapid eye fatigue and irritation of the mucosa, due to high voltage and double brightness (light from the window and light from the TV).
Table “island”
Now more about the rules for the location of the table in the living room, and the seats around it. As mentioned above, the dining group should be located separately from the sofa, and be on the periphery with the kitchen, if the room is combined. In order to calculate the area needed for convenient placement of the lunch area, you need to summarize the size of the table and the size of the chairs in the extended state, add a distance equal to a meter around the perimeter of the dining group.
For a dining area designed for four people, 4 to 5 square meters of space will be sufficient, and if more people are expected, an additional 2 to 3 square meters should be left free.
Compact arrangement of furniture
Today, the tendency to combine several diverse objects in the atmosphere of one room is relevant. In the case when it comes to making the living room comfortable, stylish and thoughtful, while keeping the space as free as possible, it is better not to use the usual set of furniture.
For example, when installing a massive soft sofa, you do not need to supplement it with the same large armchairs, but put a rocking chair or a chair in the style of the Ames spouses (streamlined, with thin strong wooden legs) next to it. A wide ottoman or low ottoman, a coffee table on wheels or another similar object will diversify and refresh the atmosphere, make it comfortable and preserve the useful area of the room.






