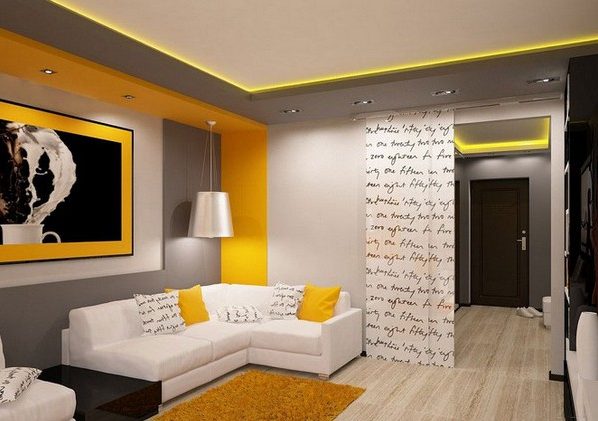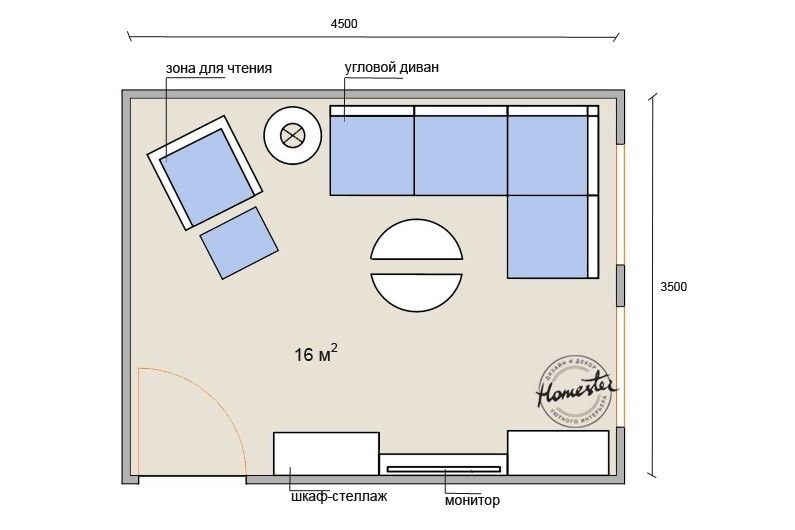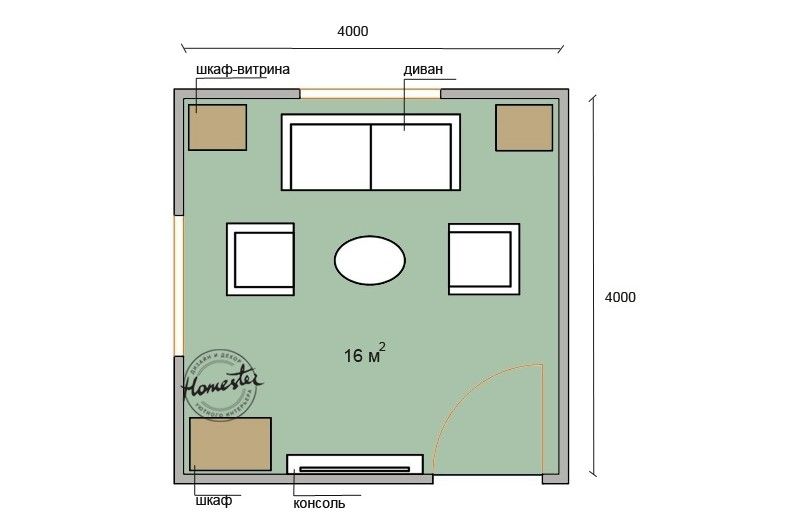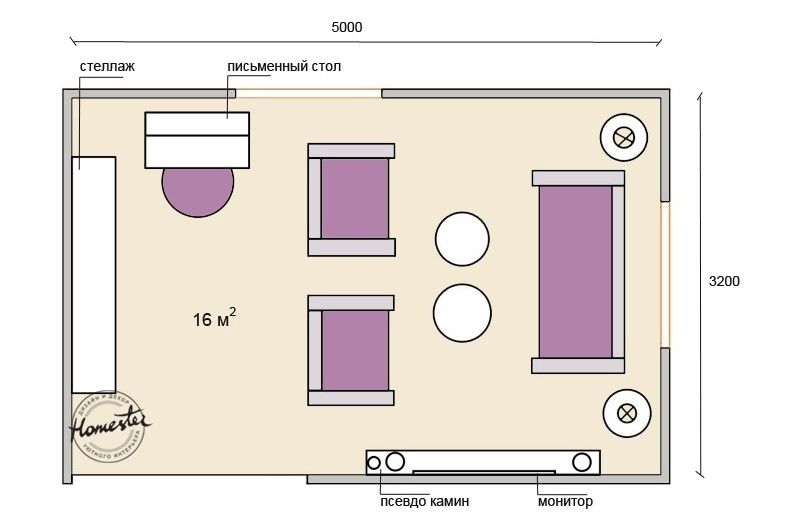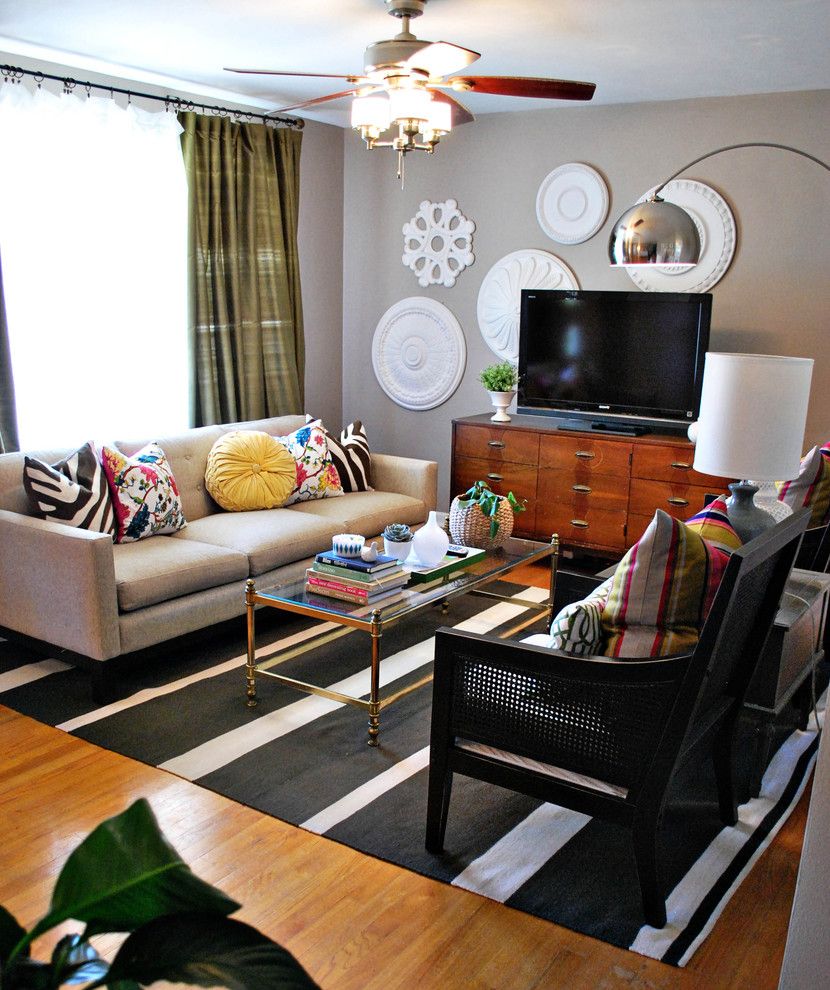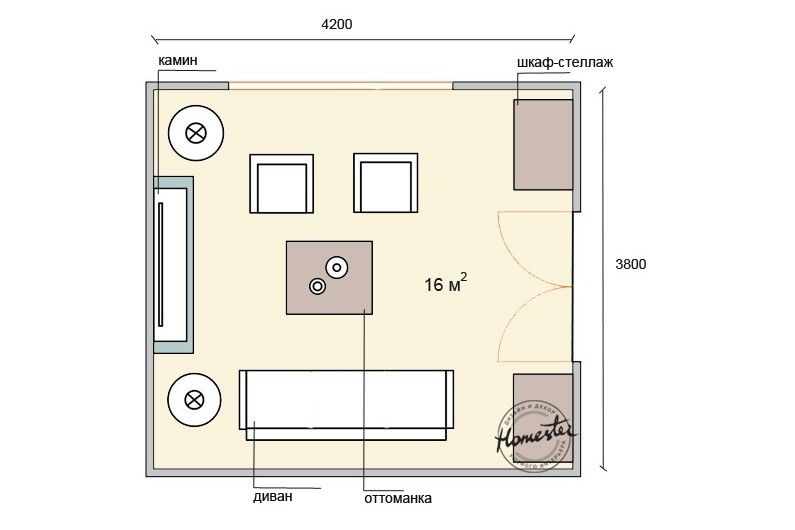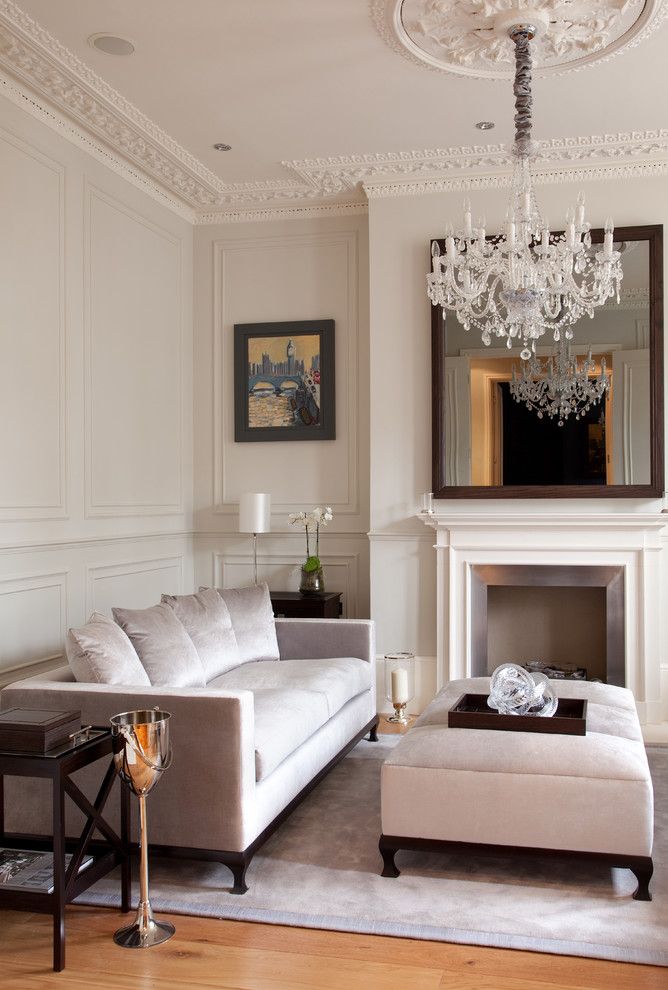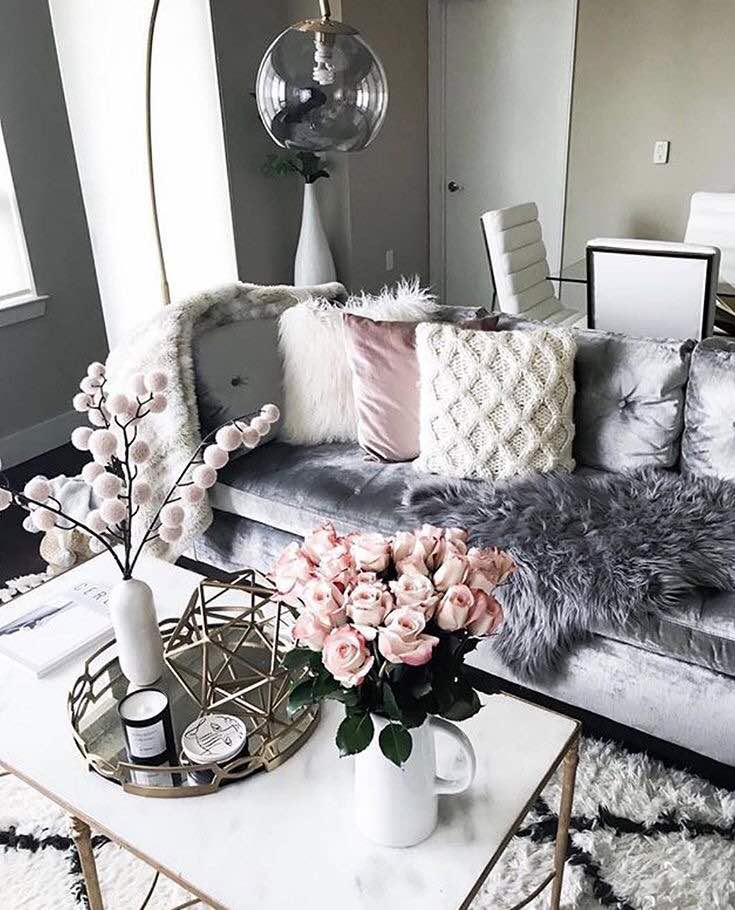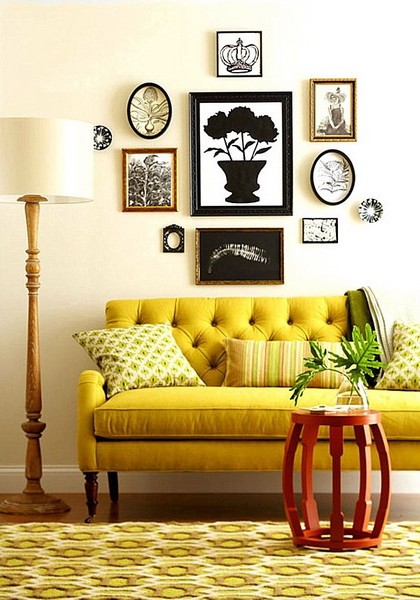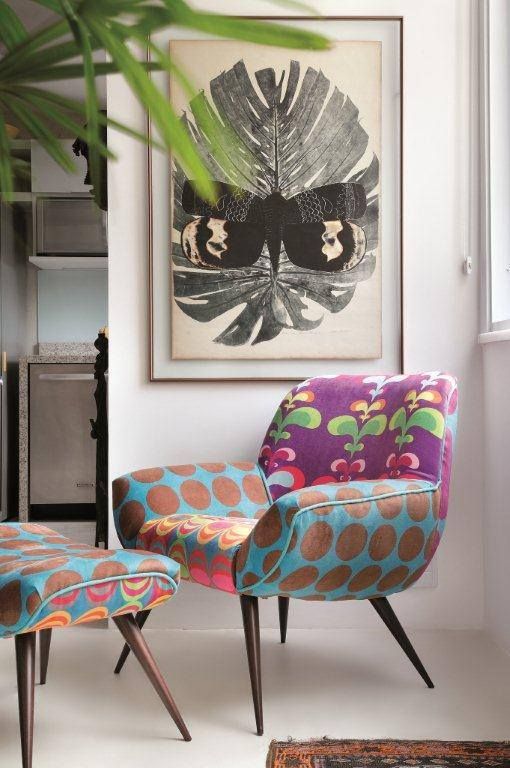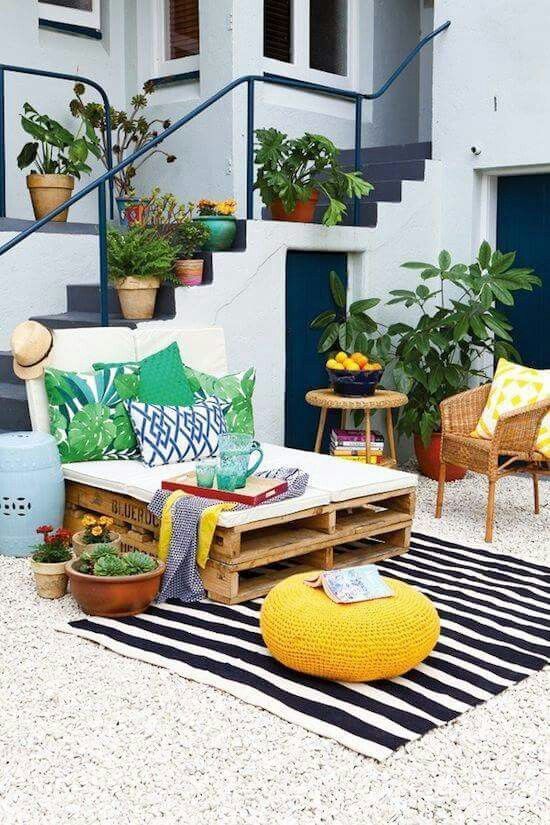Content
- The layout of the living room is 16 sq.m. #1
- The layout of the living room is 16 sq.m. # 2
- The layout of the living room is 16 sq.m. # 3
- The layout of the living room is 16 sq.m. #4
The living room, like the kitchen room, is considered the center and the heart of the house, therefore, its environment has always been given a lot of attention. In order to create an atmosphere of coziness and aesthetics, designers use unusual combinations of colors, textures and shapes of furniture, but the design stage is always at the heart of a stylish and beautiful room. If it is successful, you get a well-thought-out, comfortable interior.
Next, we consider successful layout options for a living room of 16 sq.m.
The layout of the living room is 16 sq.m. #1
Good:
The layout involves three main areas: for receiving guests (sofa area), for storage + TV, and also for reading. At the same time, the room contains all the most necessary and comfortable furniture, for example, a large folding sofa, a mobile coffee table, book shelves (dishes, decor), a comfortable armchair with a pouffe.
Poorly:
If a large company gathers in the living room, there may not be enough seating, as there are no chairs or an extra couch.
On a note:
In addition to the main ceiling lighting, we recommend using an additional one, in the form of table lamps or floor lamps, which can be moved around the room from one of its zones to another for your convenience.
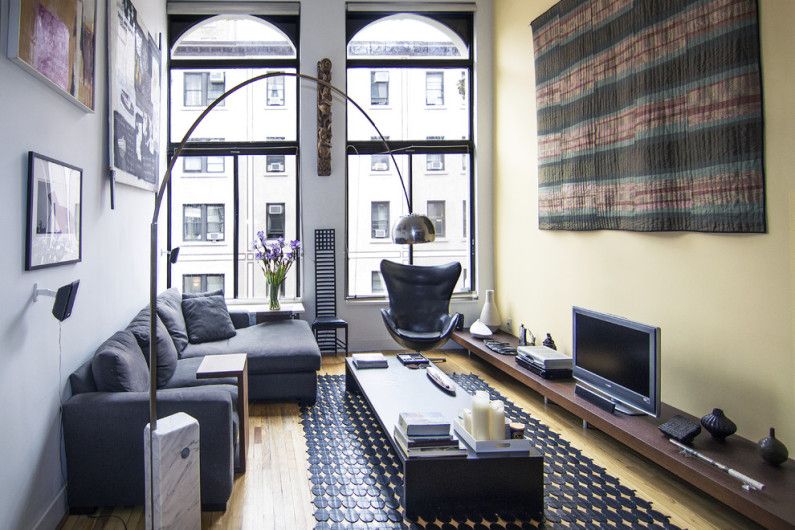
The layout of the living room is 16 sq.m. # 2
Good:
A convenient layout option that allows you to move freely around the entire perimeter of the room and between the main pieces of furniture. The central place is occupied by a full-fledged sofa zone, represented by a comfortable sofa and a pair of armchairs, complemented by a table. Using compact furniture to store or display books and decorative objects will help make the living room interior functional, but not cluttered, spacious enough.
Poorly:
The TV zone opposite one of the windows may not be convenient in the daytime, as the light will be reflected in the monitor.
On a note:
Do not leave the area in which the TV is empty without proper design. Here you can install a console, erect a decorative fireplace portal, or decorate the wall with frames from moldings.
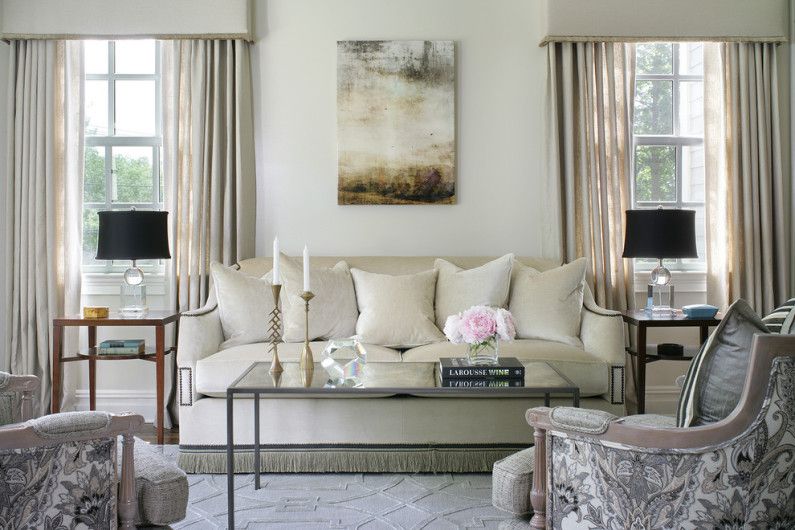
The layout of the living room is 16 sq.m. # 3
Good:
With the help of such a layout, you can visually divide the room into two parts: guest and work. To do this, you need to install a sofa or chairs perpendicular to the middle of the room, thus forming an intermediate “island”. If the shape of the combined living room is rectangular, in one part it is possible to place a sofa zone, – in the other – a bookcase and a desk.
Poorly:
Work, sitting with his back to the entrance to the room, for many uncomfortable.
On a note:
In order to correct the situation, you can expand the table so that the seated person sees both the entrance and the sofa area.
The layout of the living room is 16 sq.m. #4
Good:
The classic arrangement of furniture around the fireplace is always a win-win, and if the door to the living room is located in the center, you can install functional furniture on both sides of the fireplace. move differently.
Poorly:
This is not, a good layout
On a note:
In order to make a clear, conservative layout of the living room look more comfortable and informal, in an atmosphere of upholstered furniture in a classic style can be combined with modern objects. Remember the light intensity – additional lighting sources will only emphasize a well-planned interior.






