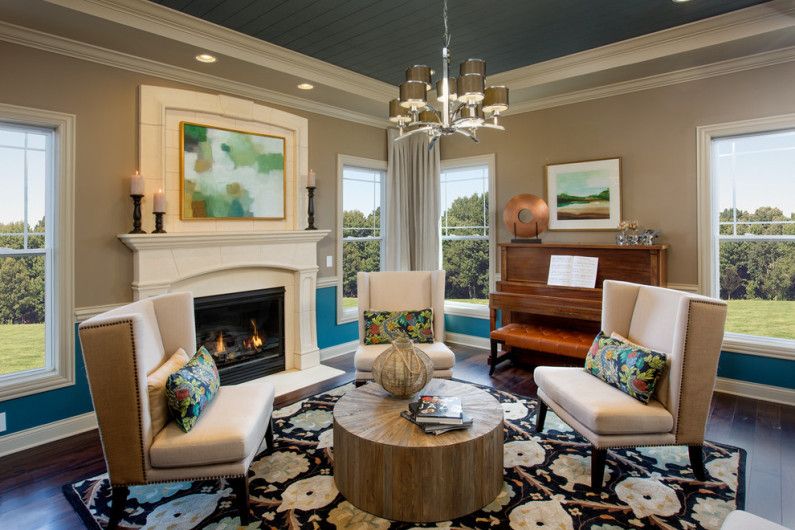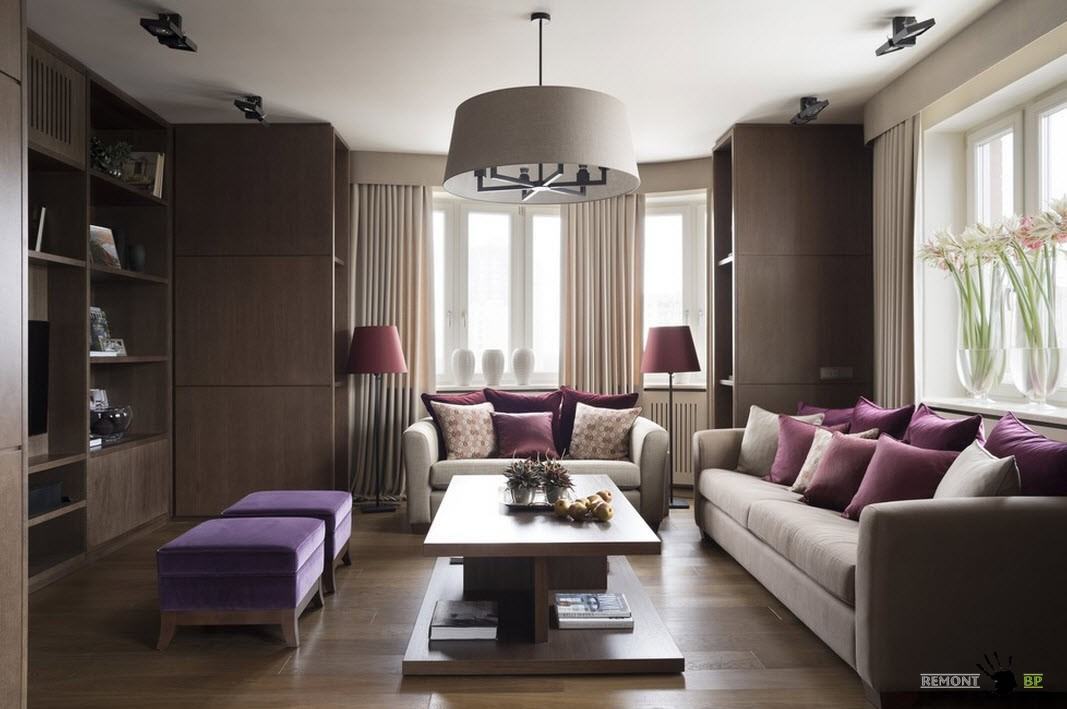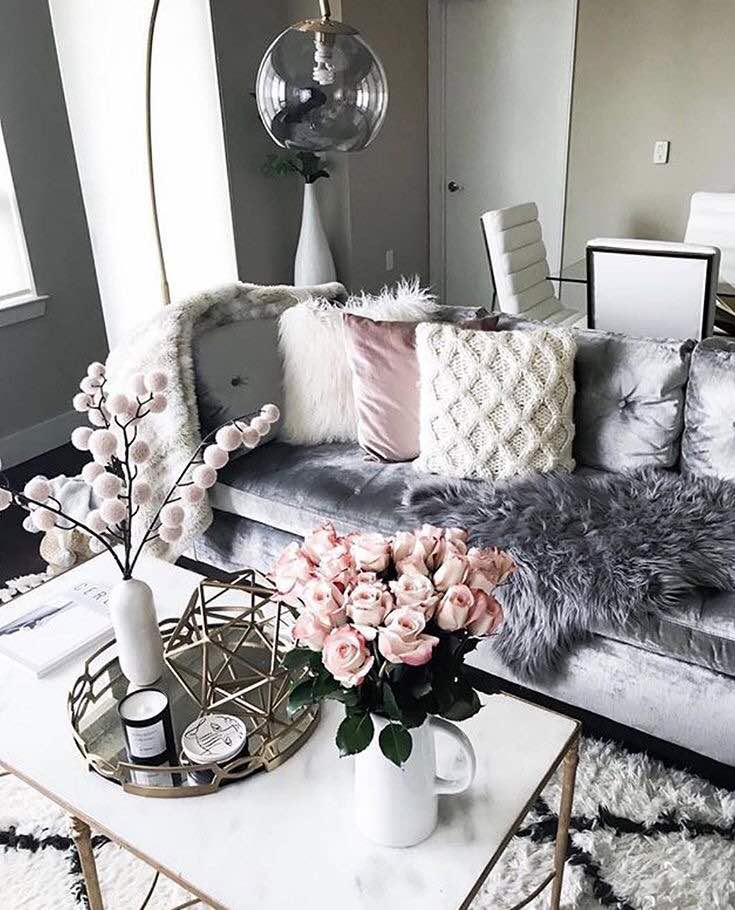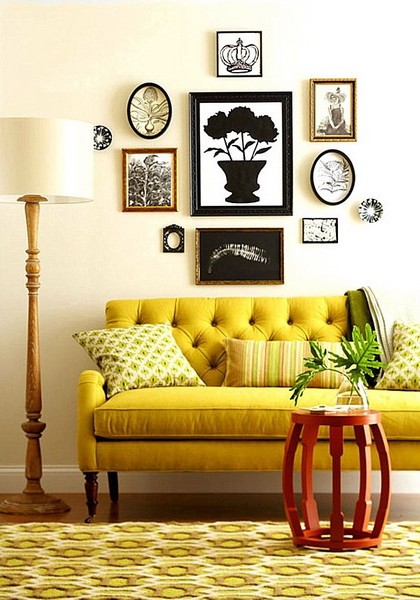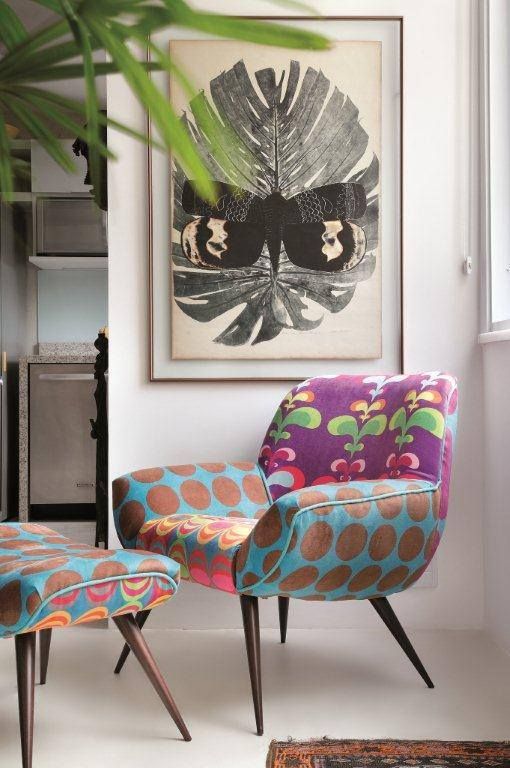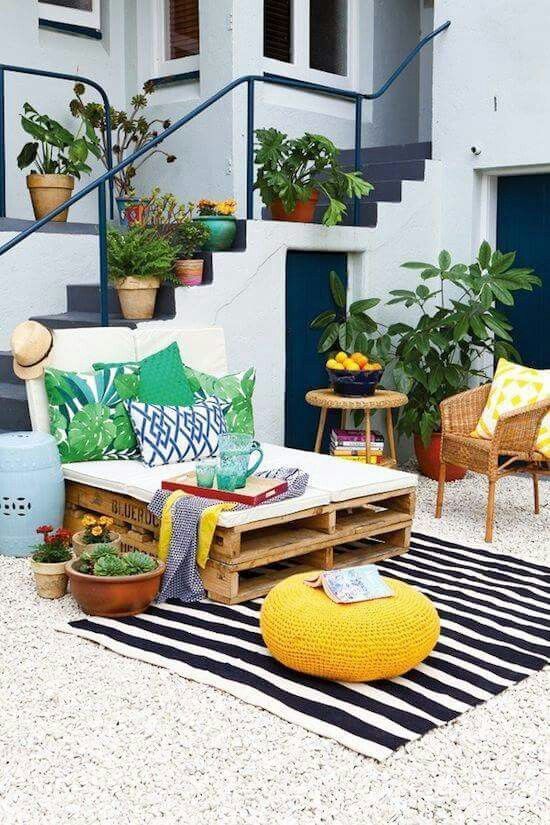Content
- The layout of the living room is 20 square meters. m
- The layout of the living room 20 sq.m combined with the dining room
- The layout of the living room is 20 square meters. m squared
- The layout of the living room is 20 square meters
Today we will continue a series of articles on planning solutions for rooms for various purposes, and we will use examples to describe how to equip a spacious living room with an area of 20 sq.m. so that its space becomes not only beautiful and functional, but looks holistic and harmonious.
Remember, only thoughtful interior becomes successful, regardless of the size of the premises to be equipped!
The layout of the living room is 20 square meters. m
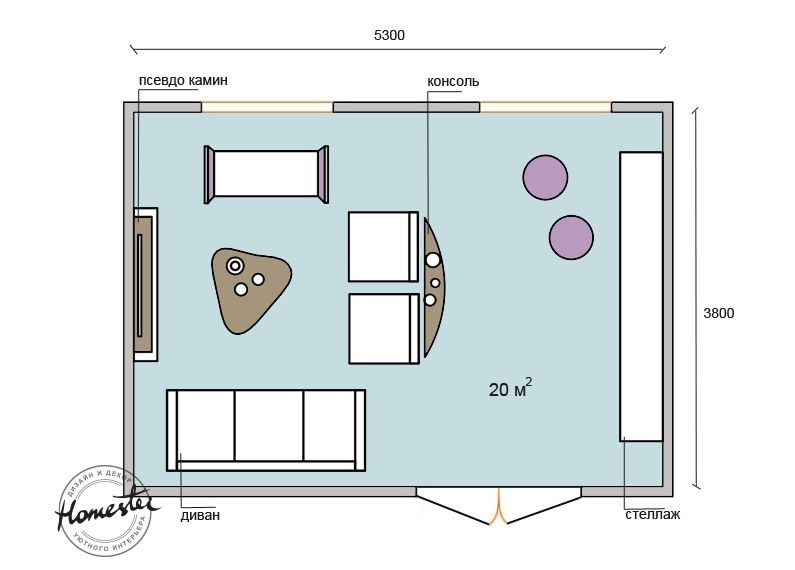
Good:
The sofa group is located at some distance from the entrance to the living room. Books and decor are placed on a large shelf along the wall opposite the lounge and reception area, so both parts of the room balance each other. The TV zone is located above the electric fireplace, which is a compositional center and a decorative accent.
Poorly:
This is not, the layout is successful.
Note:
If you install a decorative console behind the back of a sofa or armchairs (as on the plan), the living room will visually be divided into two functional areas: for relaxation, and a library.
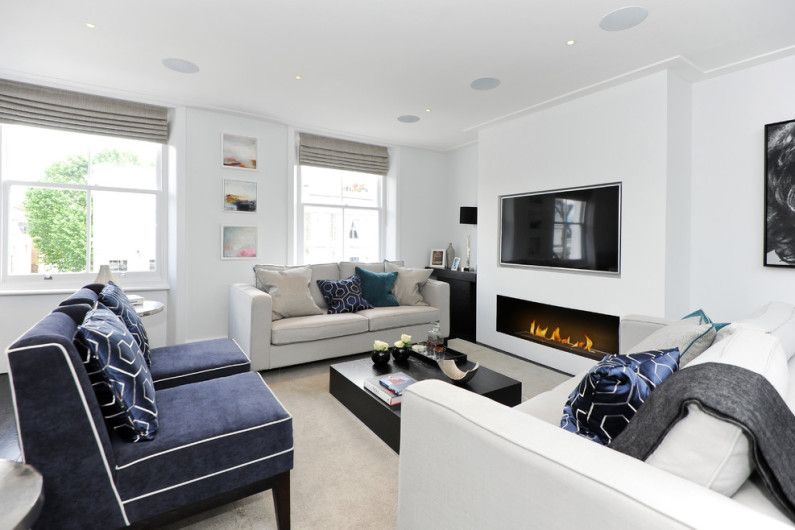
The layout of the living room 20 sq.m combined with the dining room
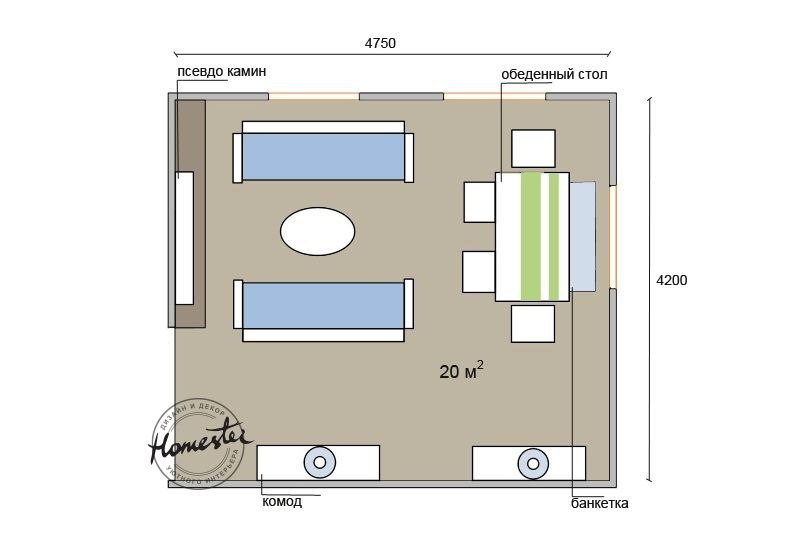
Good:
An interesting layout for the living room combined with the dining room. The room is divided into three functional areas: a guest room (sofa group and fireplace), a dining room (dining table and chairs with a bench), storage chests of drawers for dishes, things, decor. At the same time, the living room space looks quite free, it is convenient to move from one zone to another in it.
Poorly:
The dining area is located in the back of the living room, so it may be inconvenient to transfer appliances and dishes from the kitchen and back.
Note:
The fireplace or TV area here should be supported by the design in the form of a wall shelving or hanging full, on which you can place a catchy decor by moving it from the surfaces of the chest of drawers in the passage of the room.
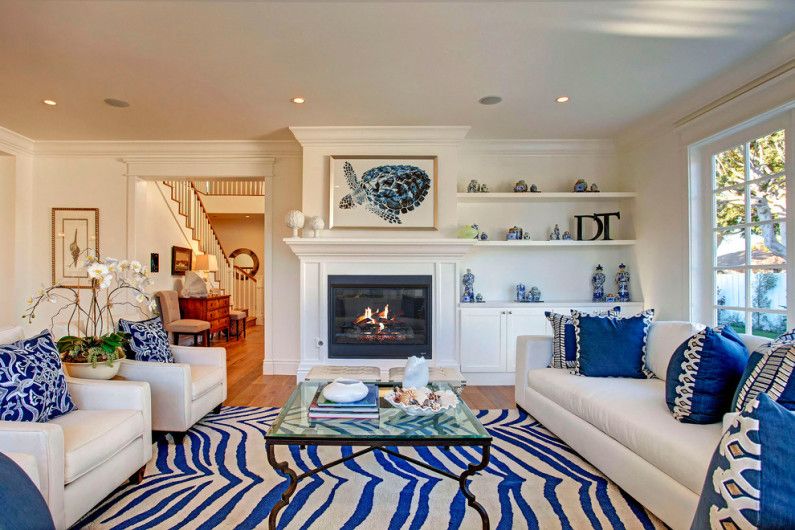
The layout of the living room is 20 square meters. m squared
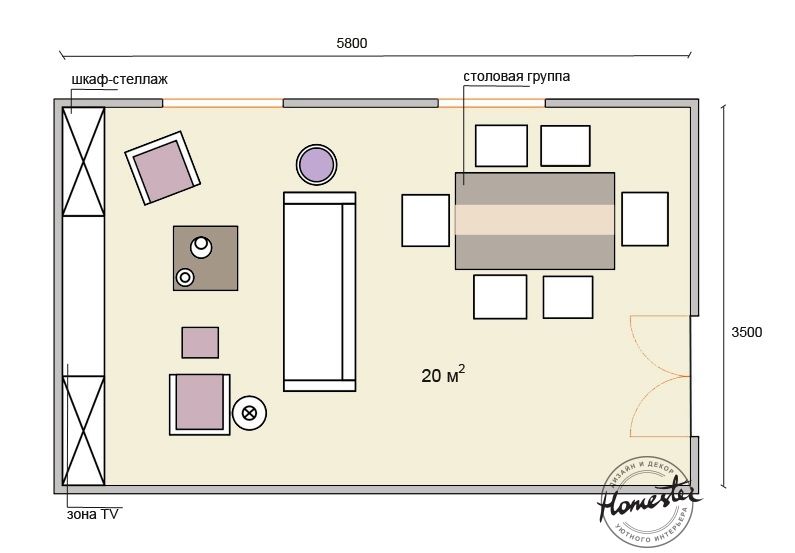
Good:
Another version of the planning solution for an elongated living room. The arrangement of the dining room group is not far from the front door, the recreation area, at the same time, is located in the far part of the room, and contains all the necessary pieces of furniture, as well as the design of the cabinet-rack along the entire end wall. and installed on the periphery of the living room, visually divides the room into the above zones.
Poorly:
This is not, the layout is good.
Note:
If you intend to use the dining group in the living room, you must pre-plan the installation of a practical flooring in this area, or lay the carpet only in the guest part.
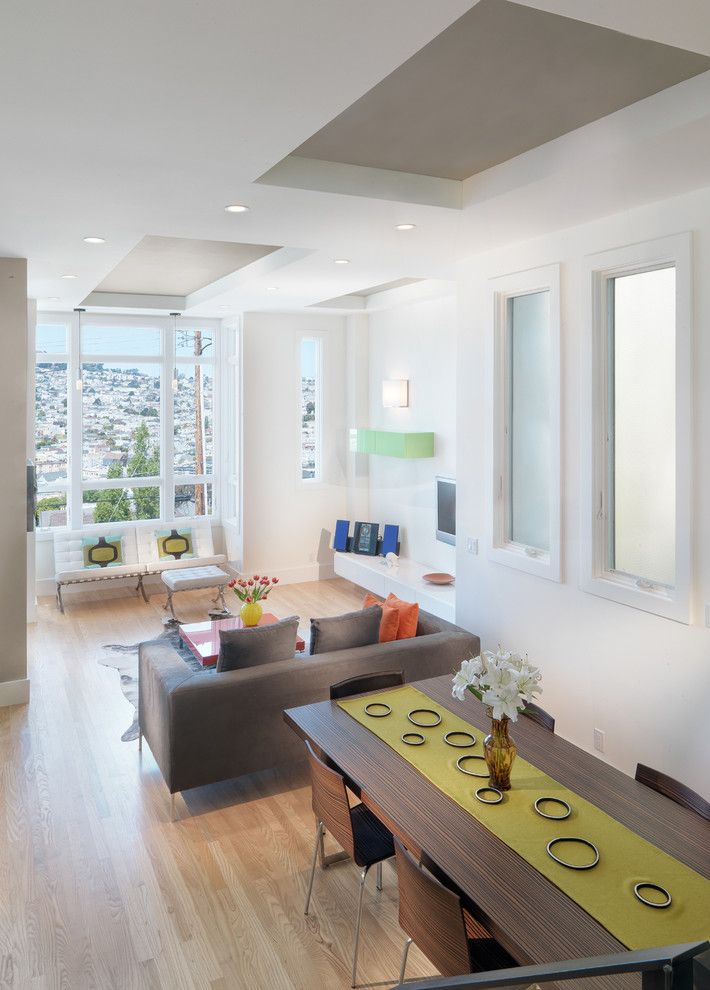
The layout of the living room is 20 square meters
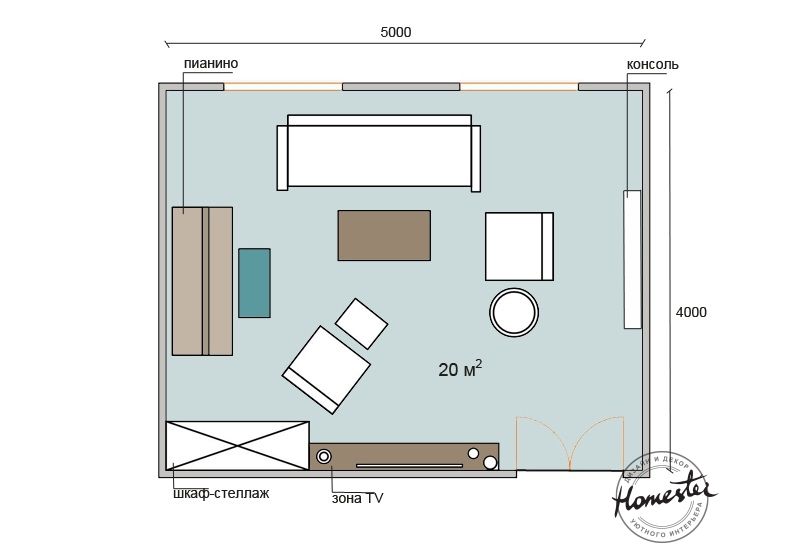
Good:
The main items that fill the atmosphere of the room are evenly spaced around its perimeter, and the living room remains spacious. Next to the sofa group is a piano or synthesizer; and the cabinet is adjacent to the TV zone. A decorative console at the opposite wall piano balances the atmosphere and complements it.
Poorly:
Perhaps, for such a large room and your personal needs, one sofa will not be enough, but this arrangement of the piano will not allow you to conveniently place another large piece of furniture in the sofa area.
Note:
If you install the piano by the window opposite the front door, you will be able to use the second sofa in its previous place.
